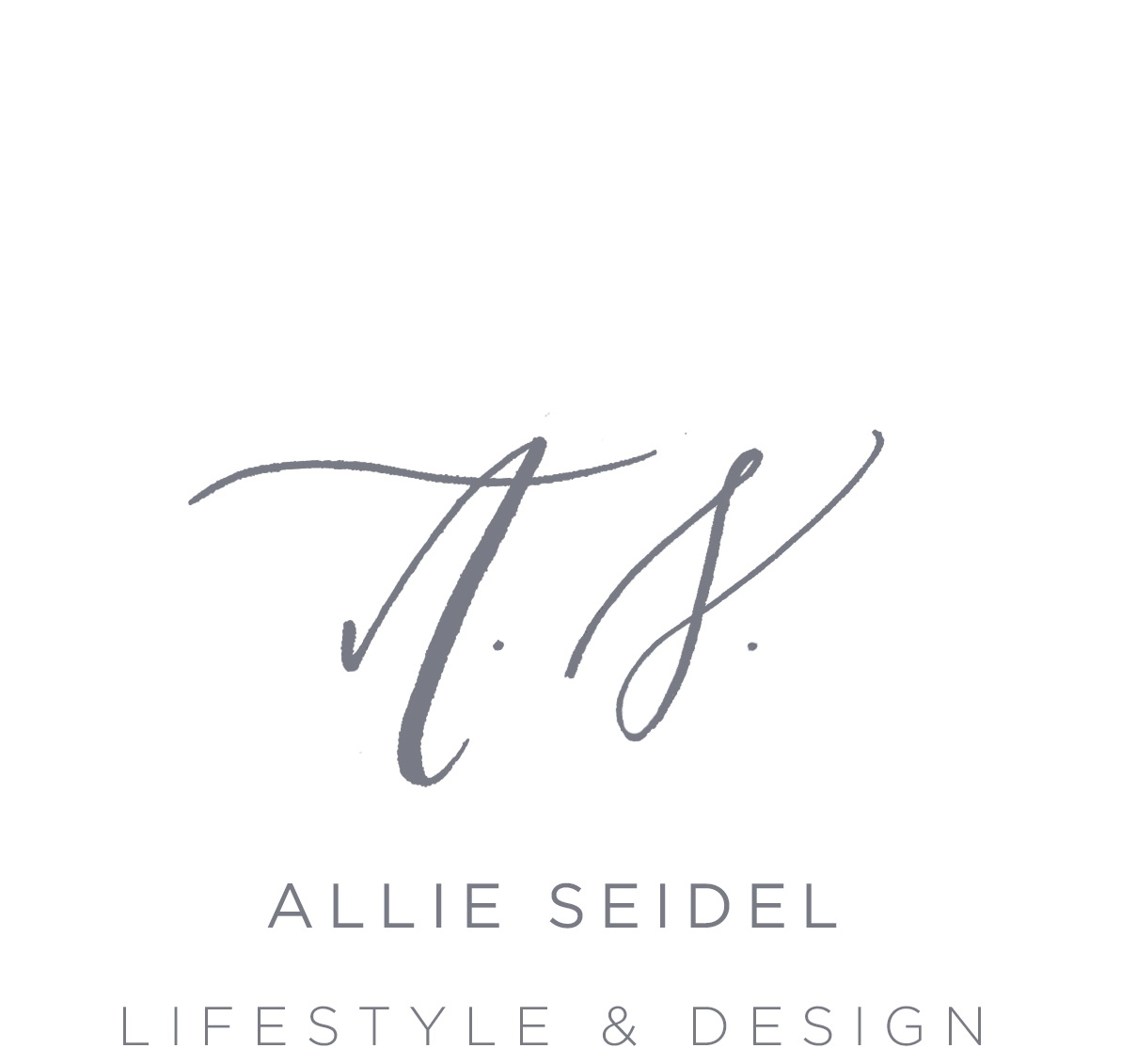Home Office Makeover
/After reading an article in my Kinfolk magazine on home offices (Volume 11, pg. 112) I decided to switch up my own office. Previously, I created a makeshift office in our "great room," a big room that includes our kitchen, living room, and dining room. I realized I needed more of a separate space, and specifically, with a door I could close, both for while I'm working and when I'm finished so it's not staring at me in the face. I needed clearer lines of separation because the lines already seemed so blurred. Enter, the new space!
My husband and I moved my office into our spare guest room, and I am already so thrilled with the results. I now have a door I can close, which is my favorite part of the switch.
More changes I love:
-My printing/shipping station is now easier to access (you can see it off to the right in the first photo).
-The bookcase doubles in both style and function. I can store projects in the shelves instead in boxes under my desk, creating so much less clutter. The 16 cubbies/compartments sing to my organizational seeking self.
-The huge window above my desk allows so much natural light in.
It's definitely an ongoing project, and there are so many decoration/smaller details that I am looking forward to getting settled. Like organizing the bookcase, putting art prints up on the walls, and figuring out the lighting situation. But for now, I'm so thrilled with my new office and I love having a designated space to work.
Office Details:
Desk, bookcase, and trash can are Ikea. Chair is one from our dining room table set. Gold pencil holders are repurposed plant containers from Trader Joe's.



















