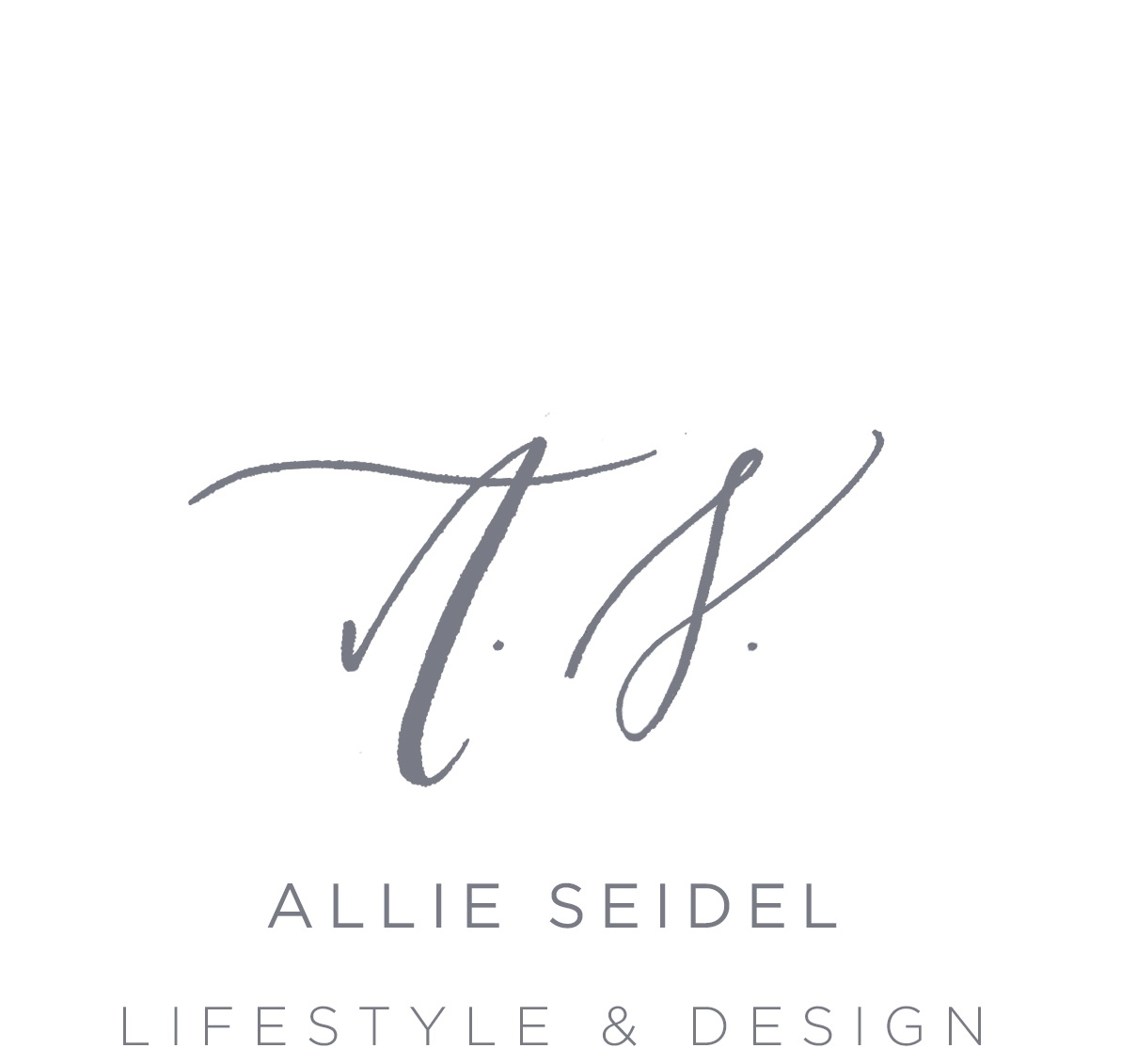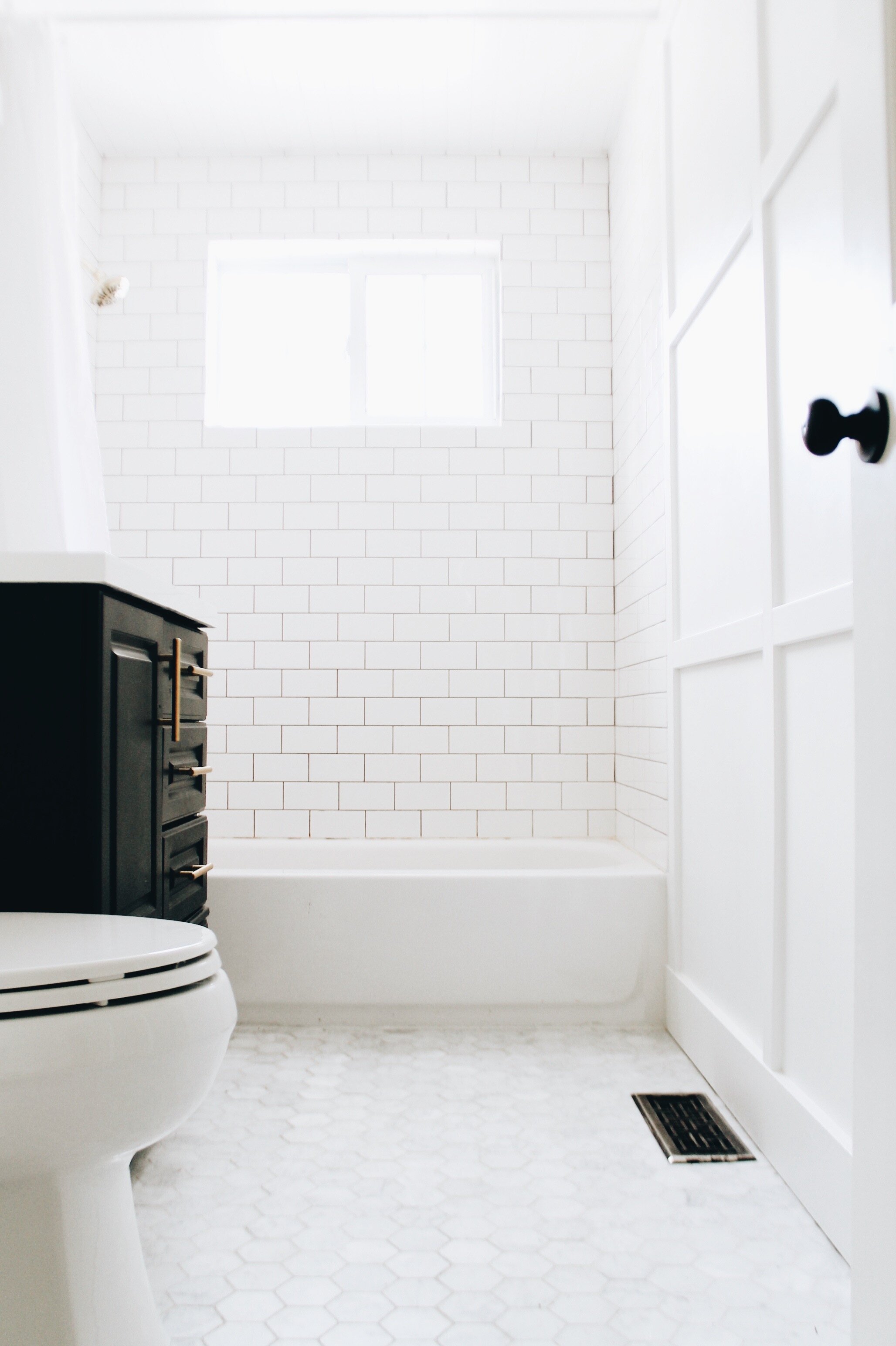A brand new bath on the cheap! The whole thing was under $1,000, which is so insane for the look, and we did it ourselves! So proud. You can do this too.
We did phase 1 soon after we moved in. See what we started with in this post here. The things we did then: removed the sliding tub, tiled the shower, installed vinyl floors, painted walls, removed medicine cabinet, replaced the mirror, replaced light fixture. When I type all that out I forgot how much we did there! It served us well for two years and now with spending so much time at home during the pandemic it was time to tackle it. (Side note: in hindsight I wish I had tempered my expectations or timeline with two small children at home and a mini remodel without childcare. That was a mistake. But we learned! And it’s finished now which is great. But it took longer than expected.)
When starting the design process, I broke it down into 4 major decisions: walls, toilet, vanity, floors.
WALLS
The walls in our house are all textured (it’s a west coast thing), which I am not fond of but it doesn’t bother me enough to spend the time skim coating and repainting all the walls (this is not our forever home). But since the bathroom was a small space we could change it more easily. We considered a couple options including vertical paneling, but went with a board and batten. I love the elevated look it gives. For a second there I considered a colored paint like a green, but when Daniel got on board (ha!) with the proejct I decided to keep it white for simplicity, and I love that’s the different textures makes the white look interesting.
TOILET
I had heard good things about a specific one by Kohler, but at $400 and not our forever home I thought I could save a little money here. We went with this one, same technology and measurements, just no crown molding, for half price, and it was on sale when we bought it for $180.
VANITY
I started to research vanities and realized they are so expensive. I liked the storage we had in our existing one, just not the orange marble, so we considered a few options for keeping it and updating it. I discovered you can buy just the vanity top (!!!) which I had no idea about. We bought the vanity top ($119 at home depot), and it arrived cracked. I randomly searched OfferUp and found the exact style, still new in box, for $50 off, so I grabbed that one instead. Home Depot also had this amazing, matte gold, modern faucet (on sale for $59, down from $99, and still on sale at the time of writing this post!) so I grabbed that too. Hardware is this set and $12. So this means we spent a total of $142 on a totally new looking vanity while keeping the base. Such. A. Steal.
FLOORS
I pinned and pinned and considered so many options here, from poured concrete to all kinds of tile. I checked out some in person at Home Depot and Lowe’s, but the imitation marble didn’t look great to me and the real deal was so pricey. (If you have imitation marble, don’t worry, I lived with $30 STICK ON VINYL TILES for two years. You can live with anything, and it can be a great option for a budget bath.)
I was getting discouraged hitting dead ends but Daniel then suggested I check out OfferUp since sometimes people get rid of tile after a project, and I absolutely LUCKED OUT. The first one that popped up for me was a set of Bianco Carrara marble by Z tile, a specialty tile shop with showrooms in Portland and Seattle (this is the fancy stuff), in the exact square footage I needed, the color I wanted, brand new in box. It retails at $1200 and I got it for $200. I picked it up in a socially distanced hand off that night. The other bonus, besides being gorgeous tile from Italy at a fraction of the cost, is that I was able to get it immediately instead of waiting two weeks for the other style I had in mind at Home Depot. Man did I luck out. We have a friend named Tad who is always finding these incredible deals on things, from home furnishings to sailboats, and we call it “Tad Luck,” but it was my turn for an “Allie Luck” with this one.
CEILING:
You can’t see it in these photos, but the ceiling is detailed in narrow shiplap. This was something extra that we hadn’t originally considered, but am so glad we did. It’s 1 x 2.5” primed MDF boards. We painted/caulked/filled them after installing. It adds so much interest and a custom look to the space for cheap.
Now to talk dollars:
BUDGET BREAKDOWN:
Wood total for both ceiling shiplap and wall paneling: $200
Marble flooring: $200
Vanity update: $142
Toilet: $180
Skim coating: $30
Paint: $25
TOTAL: $752.
I also have to mention/include that we tiled the shower when we first moved in (and replaced the mirror and lighting), and I didn’t factor those into costs here, so that would be another chunk. I STILL think it comes out around $1,000 and change though. Labor costs on all of it were zero since we did it ourselves, which was a huge savings.
There you have it! A brand new, luxury looking bath you can do yourself for a fraction of the cost.
Wall paint color details: Simply White by Ben Moore.




































